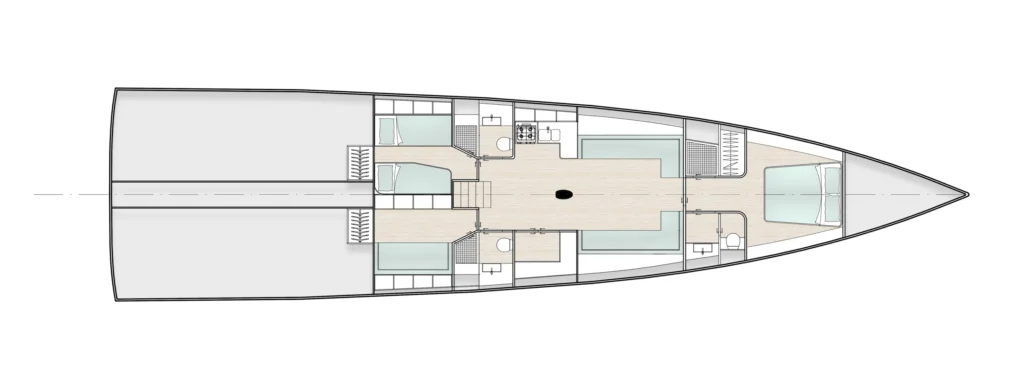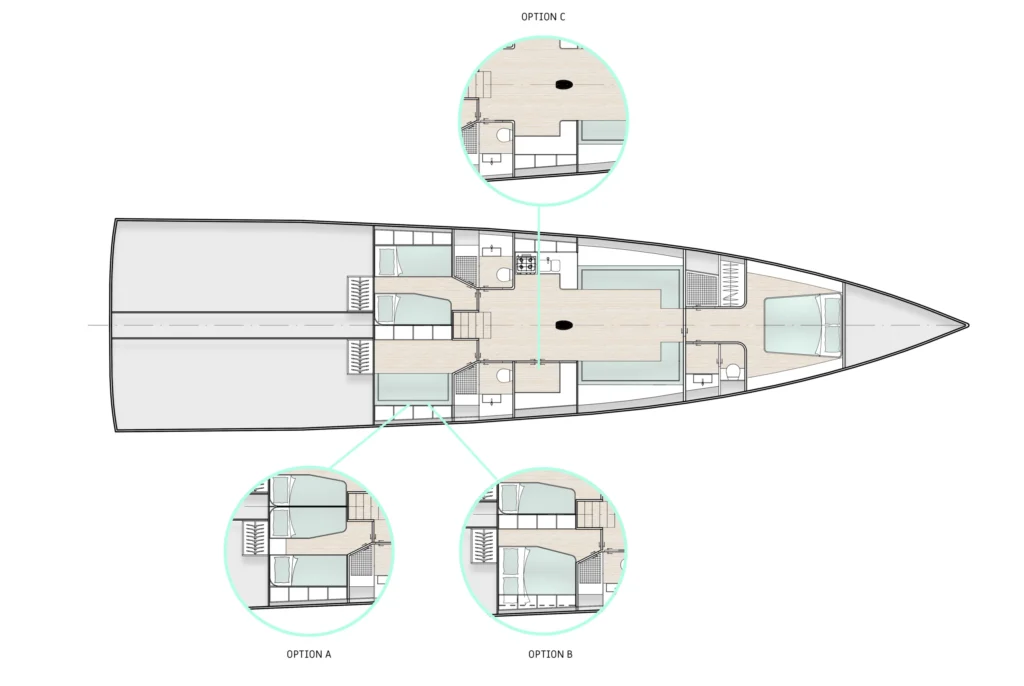WATERSPORT FUN
The YB75 is made for enjoying the sea in the summer. Not only while sailing but also when in a bay.
COMFORTABLE COCKPIT
The yacht boasts a generously sized, comfortable cockpit that is free from cluttered ropes and lines, providing
an ideal space for enjoying the experience with family and friends. The single-level walkaround design enhances
convenience and allows for movement around the yacht.
SWIMMING PLATFORM
Whether it’s for relaxation or adventure, the fold-out stern platform ensures seam- less access to the water, providing an ex- ceptional experience for all on board.
EXTERIOR GALLEY
To better enjoy the boat , there’s the option to have a gal-
ley up from the deck. It’s fully equipped with 2 fridges, sink
and barbecue grill.
The sliding worktop allow a nice working space to prepare
snacks and drinks for family and friend.
INTERIOR
Designed by Studio Wendover, Gabriël Chipperfield en YYachts studio
INTERIOR LAYOUT
Our design aims to make the most of the space by offer-
ing a flexible layout that can be customised according
to the needs and tastes of each owner. The stbd guest
cabin can be customized with different configurations.
Among the customisable spaces we offer an auxiliary
kitchen space that can be turned into a storage room
or a bar.
MEDITERRANEAN STYLE
Developed in collaboration with the Wendover Studio, the interior style is designed to guarantee an inviting, practical and elegant atmosphere. Materials are appropriately used, carefully detailed and coordinated.
All materials are light, sustainable, easily washable, elegant and contribute to a sensuous experience.
PLAY RO0M
The daybed in the stbd aft guest cabin can be transformed into a comfortable and inviting space for children to relax, play games, or engage in other recreational activities.
ELEGANT ATMOSPHERE
Integrating technical components with the superstructure of a yacht contribute to a clean and elegant appearance.
VIDEOS
OPTIONS


